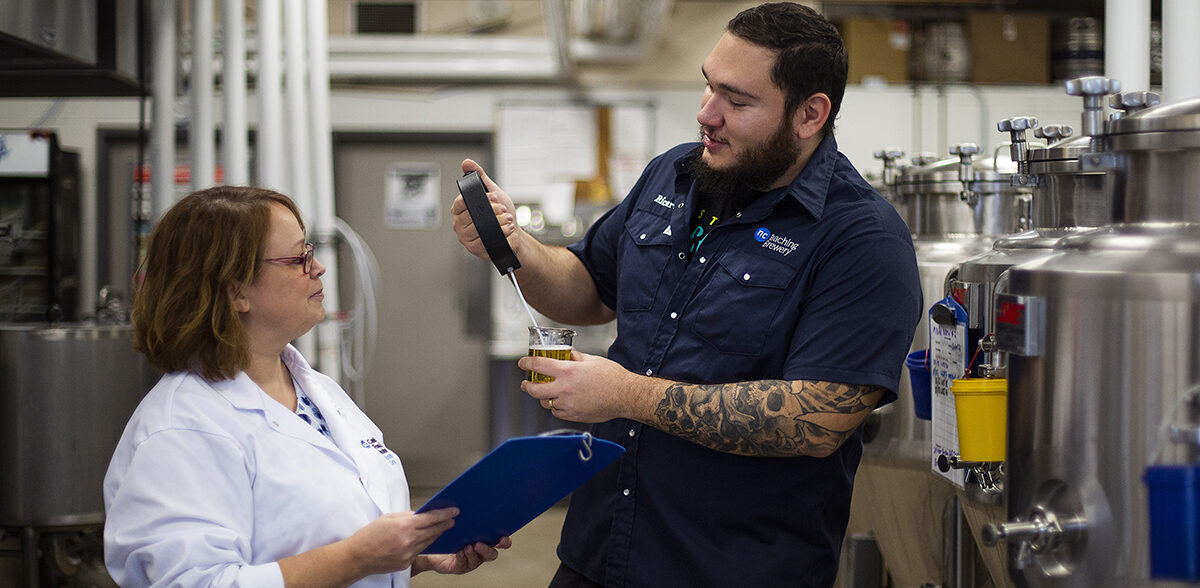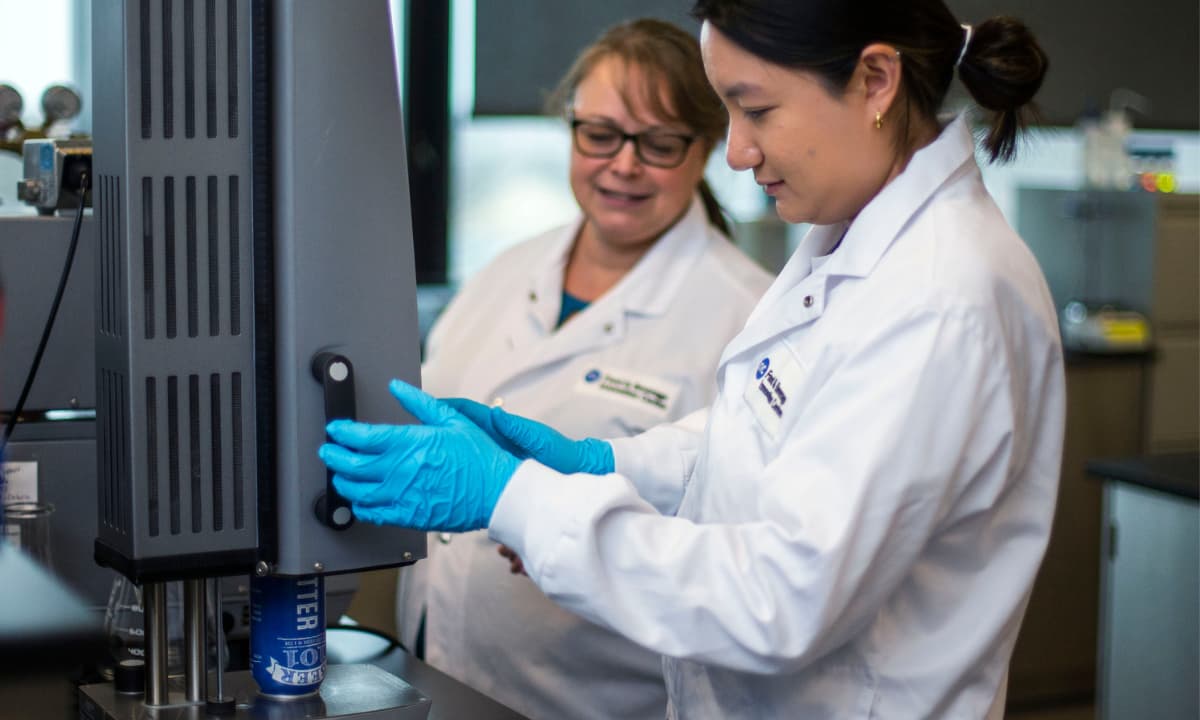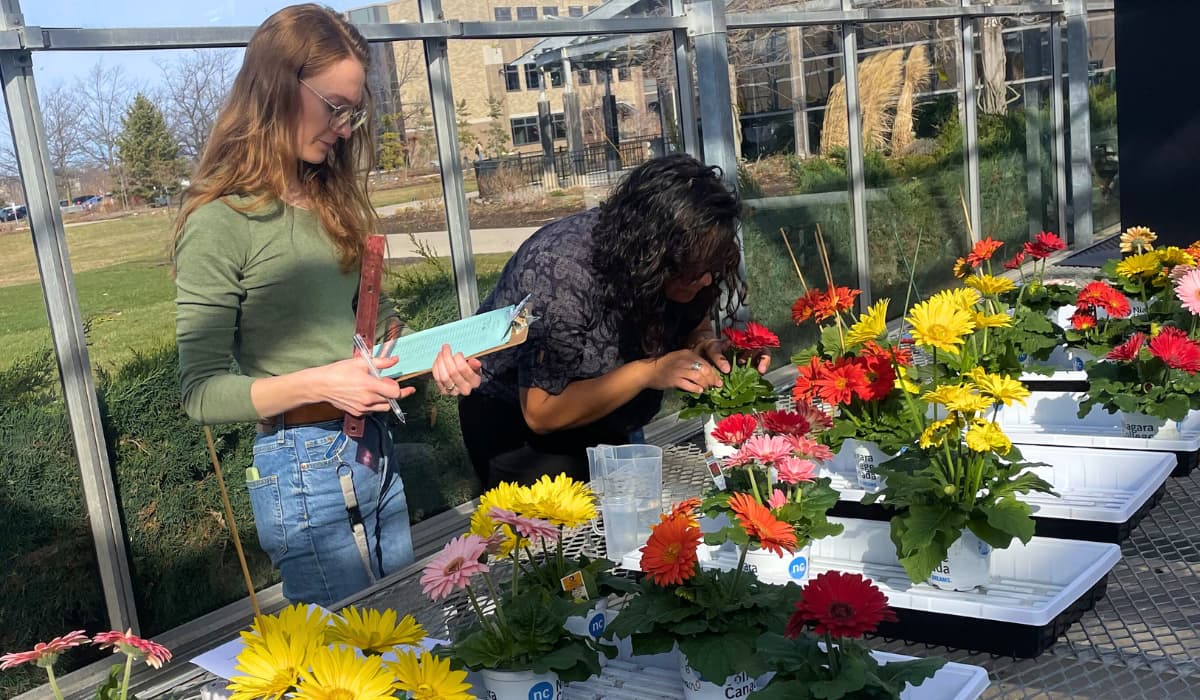CHALLENGE
Kwik Mix is a manufacturer of high quality premixed concrete products and related items, serving independent lumber dealers and specialty masonry yards. The company wanted to relocate its production facility to a new space, with a desire to maximize the layout and functionality of the new plant design before starting the actual build.
SOLUTION
The research team used its available technology to develop a set of drawings detailing the layout, using 3D imaging technology to capture the existing shop floor and outdoor space. From this base line, a virtual representation of multiple shop layouts was detailed and designed according to proper code requirements. In addition, research into the effective use of space and machinery utilization will provide Kwik Mix with potential viable solutions to help eliminate systemic waste in the current factory processes.




